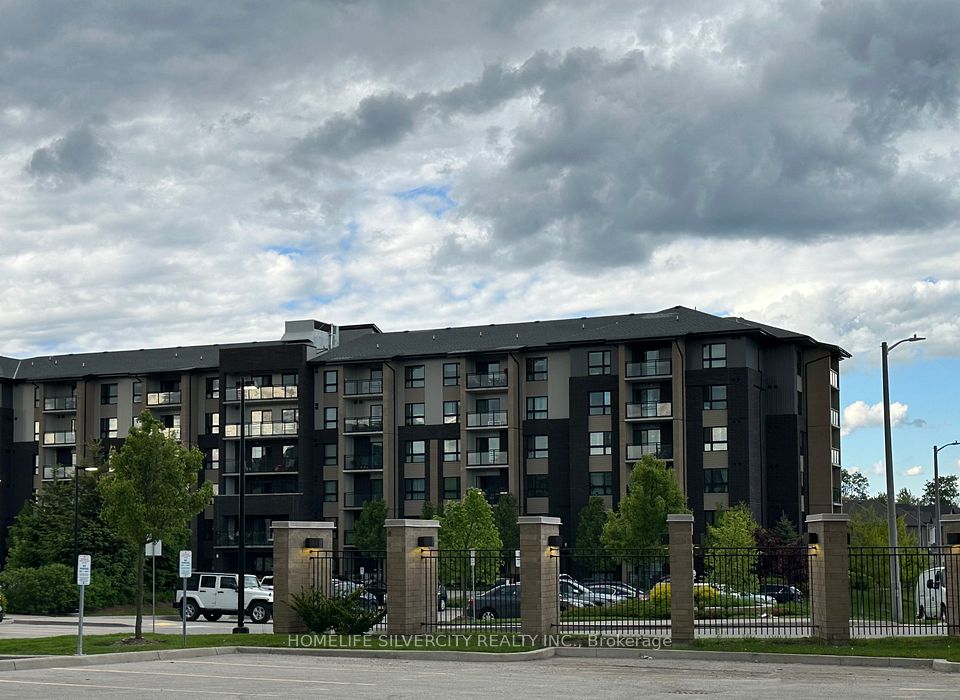$2,400
1787 St. Clair Avenue, Toronto W03, ON M6N 0B7
Property Description
Property type
Common Element Condo
Lot size
N/A
Style
Apartment
Approx. Area
700-799 Sqft
Room Information
| Room Type | Dimension (length x width) | Features | Level |
|---|---|---|---|
| Foyer | 1.57 x 4.61 m | Laminate, Closet | Flat |
| Kitchen | 2.3 x 3.27 m | Stone Counters, Backsplash, Stainless Steel Appl | Flat |
| Bedroom | 3.23 x 2.99 m | Laminate, Large Window, Double Closet | Flat |
| Den | 2.4 x 3.51 m | Laminate, Large Window | Flat |
About 1787 St. Clair Avenue
In the heart of St. Clair West this Beautiful unit with spacious floor plan allows for an abundance of light from the Southern and Western exposures. This unit also comes with modern Stainless Steel appliances and panelled Dishwasher to match the cabinets. With a large Den, you can use as a workspace or den with pull out couch for guests. Step out the door to the St. Clair street car, Corso Italia and Amenities at the Stock Yards. The building also features fantastic amenities. Building Amenities include Fitness Room, Yoga Room, Interior and Exterior Roof Top indoor and outdoor Lounge, Games Room and Lounge on the main floor and Kids play/craft room.
Home Overview
Last updated
21 hours ago
Virtual tour
None
Basement information
None
Building size
--
Status
In-Active
Property sub type
Common Element Condo
Maintenance fee
$N/A
Year built
--
Additional Details
Location

Angela Yang
Sales Representative, ANCHOR NEW HOMES INC.
Some information about this property - St. Clair Avenue

Book a Showing
Tour this home with Angela
I agree to receive marketing and customer service calls and text messages from Condomonk. Consent is not a condition of purchase. Msg/data rates may apply. Msg frequency varies. Reply STOP to unsubscribe. Privacy Policy & Terms of Service.












